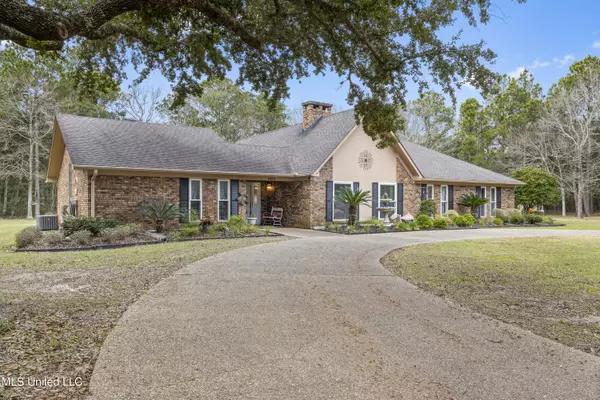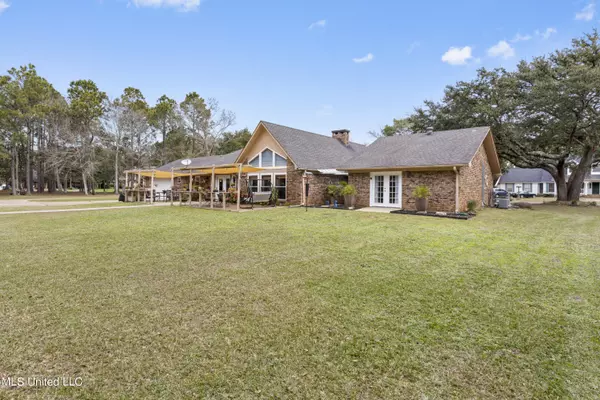$392,000
$392,000
For more information regarding the value of a property, please contact us for a free consultation.
1601 Fairhaven Drive Gautier, MS 39553
4 Beds
3 Baths
3,114 SqFt
Key Details
Sold Price $392,000
Property Type Single Family Home
Sub Type Single Family Residence
Listing Status Sold
Purchase Type For Sale
Square Footage 3,114 sqft
Price per Sqft $125
Subdivision Fairhaven
MLS Listing ID 4006589
Sold Date 03/18/22
Style Traditional
Bedrooms 4
Full Baths 3
Year Built 1983
Annual Tax Amount $2,060
Lot Size 1.510 Acres
Acres 1.51
Lot Dimensions 1.51
Property Sub-Type Single Family Residence
Source MLS United
Property Description
What a ''RARE FIND'' Very well-maintained custom-built home located on a beautiful landscape yard with lots of mature trees, situated on 1.51 acres., back yard has park like setting, wood lines for privacy. Home features 4 bedrooms, 3 full baths, large open floor concept with lots of natural lighting, cathedral ceilings, home features three living room areas, with a beautiful brick hearth double sided wood burning fireplace, or one area could be divided for a formal dining room. Entertain @ your own private bar/pub. You will never have to leave to watch your favorite football game. Beautiful hardwood flooring throughout, large gourmet kitchen with lots of custom cabinets, gas stove, center island, built in buffet with pantry, also has a huge walk-in pantry, large laundry room, two car garage located in back rear of home. Home features circle driveway, and driveway to the back rear of home. Plenty of room to park boats, RV, or large family with multiple cars. Back patio is oversized., like to entertain outdoors this home is perfect. Large, oversized master with French doors to backyard. All bedrooms have large closets, built in bookshelves., skylights. No expense spared here. Not too far from the Gulf but is not in a flood zone.
Location
State MS
County Jackson
Community Near Entertainment
Rooms
Other Rooms Outbuilding, Packing Shed, Workshop
Interior
Interior Features Bar, Bookcases, Cathedral Ceiling(s), Ceiling Fan(s), Crown Molding, Double Vanity, Eat-in Kitchen, Entrance Foyer, Granite Counters, High Ceilings, High Speed Internet, Open Floorplan, Pantry, Recessed Lighting, Storage, Vaulted Ceiling(s), Walk-In Closet(s), Kitchen Island
Heating Heat Pump
Cooling Ceiling Fan(s), Central Air, Electric, Exhaust Fan
Flooring Carpet, Ceramic Tile, Hardwood
Fireplaces Type Double Sided, Hearth, Living Room
Fireplace Yes
Window Features Blinds,Double Pane Windows,Insulated Windows,Skylight(s)
Appliance Dishwasher, Free-Standing Gas Oven, Microwave, Water Heater
Laundry Inside, Laundry Room
Exterior
Exterior Feature Garden, Private Yard
Parking Features Garage Door Opener, Garage Faces Rear, Circular Driveway, Paved
Community Features Near Entertainment
Utilities Available Cable Available, Electricity Available, Sewer Available, Sewer Connected, Water Connected
Roof Type Architectural Shingles
Porch Front Porch, Patio
Garage No
Building
Lot Description City Lot, Cleared, Cul-De-Sac, Few Trees, Front Yard, Garden, Landscaped, Level
Foundation Slab
Sewer Public Sewer
Water Community
Architectural Style Traditional
Level or Stories One
Structure Type Garden,Private Yard
New Construction No
Others
Tax ID 8-52-96-014.000
Acceptable Financing Cash, Conventional, FHA, VA Loan
Listing Terms Cash, Conventional, FHA, VA Loan
Read Less
Want to know what your home might be worth? Contact us for a FREE valuation!

Our team is ready to help you sell your home for the highest possible price ASAP

Information is deemed to be reliable but not guaranteed. Copyright © 2025 MLS United, LLC.






