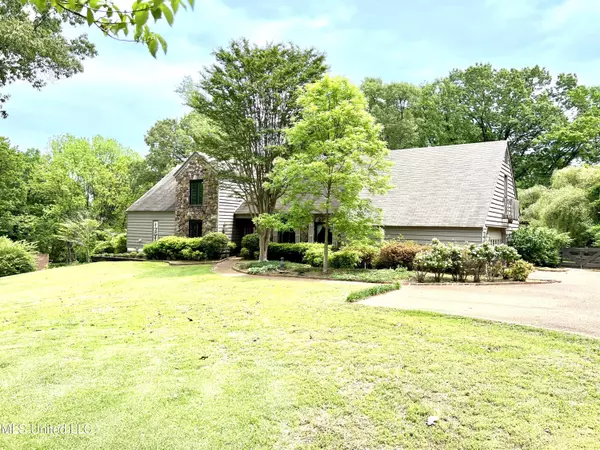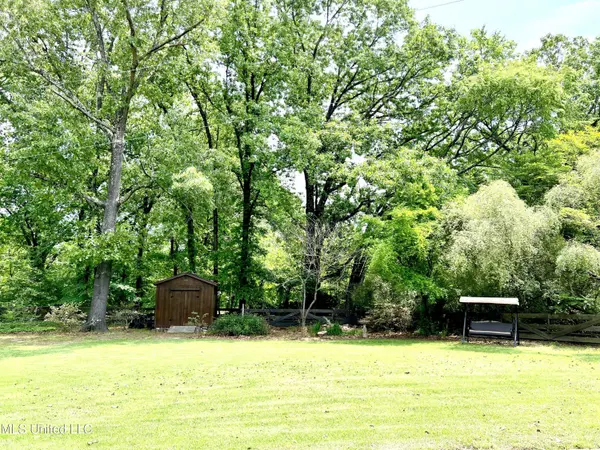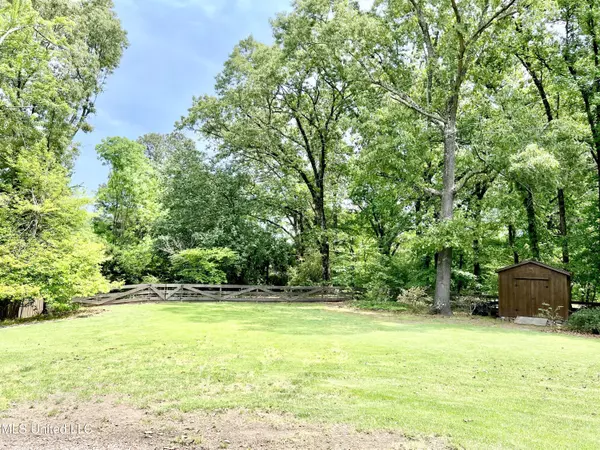$399,000
$399,000
For more information regarding the value of a property, please contact us for a free consultation.
1610 Mount Pleasant Road Hernando, MS 38632
3 Beds
3 Baths
3,347 SqFt
Key Details
Sold Price $399,000
Property Type Single Family Home
Sub Type Single Family Residence
Listing Status Sold
Purchase Type For Sale
Square Footage 3,347 sqft
Price per Sqft $119
Subdivision Byhalia Estates
MLS Listing ID 4016961
Sold Date 06/30/22
Style Traditional
Bedrooms 3
Full Baths 2
Half Baths 1
Year Built 1979
Annual Tax Amount $2,682
Lot Size 1.510 Acres
Acres 1.51
Property Sub-Type Single Family Residence
Source MLS United
Property Description
WELL MAINTAINED, ONE-OF-A-KIND HOME IN THE HEART OF HERNANDO ON 1.5 ROLLING ACRES. THIS STUNNING WESTERN CEDAR & ARKANSAS FIELDSTONE HOME IS SITUATED IN A BEAUTIFUL PARK LIKE SETTING WITH SO MANY UPDATES. INSIDE YOU WILL FIND VERMONT SLATE TILE IN THE ENTRY, AUTHENTIC GRASS CLOTH WALL COVERINGS, VAULTED GREAT ROOM WITH TOUNGE & GROOVE CEILINGS, MASSIVE STONE FIREPLACE, WET BAR, STUDY/HOME OFFICE WITH BUILT-INS, FORMAL DINING ROOM, SITTING AREA, LARGE KITCHEN WITH A BREAKFAST BAR AND EAT-IN AREA. THE PRIMARY BEDROOM IS LOCATED ON THE 1ST FLOOR AND FEATURES A BRICK WALL BACKDROP AND A TEXAS SIZED SALON BATH. UPSTAIRS YOU WILL FIND 2 LARGE BEDROOMS, MASSIVE REMODELED SALON BATHROOM WITH HIGH END FINISHES, LAUNDRY CHUTE, AND A LARGE BONUS/MEDIA ROOM. THE OWNER HAS DONE SO MANY RECENT UPDATES THAT INCLUDES ALL NEW ANDERSON WINDOWS, NEW SOLID WOOD INTERIOR DOORS, REMODELED POWDER ROOM, CAT 6 ETHERNET AND UPGRADED CATV WIRED THROUGHOUT, NEW 16 X 12 WOOD SHED AND NEW FENCING IN THE BACKYARD. HURRY AND MAKE YOUR APPOINTMENT TO SEE THIS HOME BEFORE ITS GONE!!
Location
State MS
County Desoto
Direction From I-55, Go west on Commerce St, Turn right on Mt. Pleasant Rd, House will be on the Right.
Rooms
Other Rooms Shed(s)
Interior
Interior Features Bookcases, Breakfast Bar, Built-in Features, Cathedral Ceiling(s), Ceiling Fan(s), Eat-in Kitchen, High Ceilings, Natural Woodwork, Open Floorplan, Primary Downstairs, Soaking Tub, Storage, Walk-In Closet(s), Wet Bar, Double Vanity
Heating Central, Fireplace(s), Hot Water, Natural Gas
Cooling Attic Fan, Ceiling Fan(s), Central Air, Electric
Flooring Carpet, Ceramic Tile, Hardwood, Slate, Tile
Fireplaces Type Living Room, Stone, Wood Burning
Fireplace Yes
Window Features Insulated Windows,Stained Glass
Appliance Dishwasher, Disposal, Electric Cooktop, Microwave, Water Heater
Laundry Electric Dryer Hookup, Laundry Chute, Laundry Room, Main Level, Washer Hookup
Exterior
Exterior Feature Private Yard, Rain Gutters
Parking Features Attached, Driveway, Garage Faces Side, Parking Pad, Concrete
Garage Spaces 2.0
Utilities Available Cable Connected, Electricity Connected, Natural Gas Connected, Sewer Connected, Water Connected, Cat-5 Prewired
Roof Type Architectural Shingles
Porch Rear Porch, Slab
Garage Yes
Private Pool No
Building
Lot Description Fenced, Many Trees, Rectangular Lot
Foundation Slab
Sewer Public Sewer
Water Public
Architectural Style Traditional
Level or Stories Two
Structure Type Private Yard,Rain Gutters
New Construction No
Schools
Elementary Schools Hernando
Middle Schools Henry Middle School
High Schools Hernando
Others
Tax ID 3073070000001301
Acceptable Financing Cash, Conventional, FHA, VA Loan
Listing Terms Cash, Conventional, FHA, VA Loan
Read Less
Want to know what your home might be worth? Contact us for a FREE valuation!

Our team is ready to help you sell your home for the highest possible price ASAP

Information is deemed to be reliable but not guaranteed. Copyright © 2025 MLS United, LLC.






