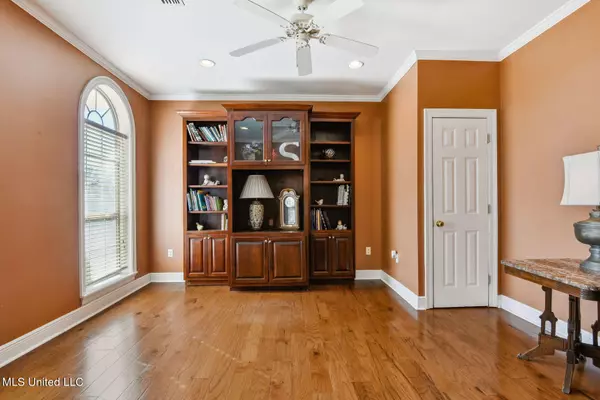$499,000
$499,000
For more information regarding the value of a property, please contact us for a free consultation.
19241 Hunter Drive Kiln, MS 39556
5 Beds
5 Baths
4,053 SqFt
Key Details
Sold Price $499,000
Property Type Single Family Home
Sub Type Single Family Residence
Listing Status Sold
Purchase Type For Sale
Square Footage 4,053 sqft
Price per Sqft $123
Subdivision Summerwood
MLS Listing ID 4071244
Sold Date 05/23/24
Bedrooms 5
Full Baths 3
Half Baths 2
Year Built 1998
Annual Tax Amount $2,246
Lot Size 1.900 Acres
Acres 1.9
Lot Dimensions 200 X 408.0 X 200 X 385
Property Sub-Type Single Family Residence
Source MLS United
Property Description
Nestled in the serene countryside within a picturesque cul-de-sac, this stunning property offers the epitome of country living on nearly 2 acres of land. Boasting 5 bedrooms, 3 full baths, and 2 half baths, this spacious home is adorned with high ceilings and elegant crown molding throughout. The large, sunlit kitchen features a magnificent island, double ovens, and a convenient built-in desk. Entertain guests in the formal dining room, while a separate office and bonus room upstairs provide ample space for work or play. New floors on the second floor. With a saltwater in-ground pool, a 3-car garage, and an additional RV carport, there's room for all your recreational needs. Plus, enjoy the luxury of fresh eggs from your very own chicken coop. This property offers a harmonious blend of tranquility and modern amenities, making it the perfect retreat for those seeking a peaceful country lifestyle.
Location
State MS
County Hancock
Community Pool
Direction Take MS 603 North Turn right on Firetower Rd. Turn left on Hunter Dr.
Rooms
Other Rooms Poultry Coop
Interior
Interior Features High Ceilings, Wet Bar, Kitchen Island
Heating Central, Electric
Cooling Central Air, Electric
Flooring Luxury Vinyl, Carpet, Tile, Wood
Fireplaces Type Living Room
Fireplace Yes
Appliance Cooktop, Dishwasher, Disposal, Double Oven, Microwave
Laundry Laundry Room
Exterior
Exterior Feature RV Hookup
Parking Features RV Carport, Concrete
Garage Spaces 3.0
Pool In Ground
Community Features Pool
Utilities Available Electricity Connected, Water Connected
Roof Type Shingle
Porch Front Porch, Patio
Garage No
Private Pool Yes
Building
Lot Description Cul-De-Sac
Foundation Slab
Sewer Septic Tank
Water Public
Level or Stories Two
Structure Type RV Hookup
New Construction No
Schools
Elementary Schools Hancock North Central
Middle Schools Hancock Middle School
High Schools Hancock
Others
Tax ID 063-0-07-001.001
Acceptable Financing 1031 Exchange, Cash, Conventional
Listing Terms 1031 Exchange, Cash, Conventional
Read Less
Want to know what your home might be worth? Contact us for a FREE valuation!

Our team is ready to help you sell your home for the highest possible price ASAP

Information is deemed to be reliable but not guaranteed. Copyright © 2025 MLS United, LLC.






