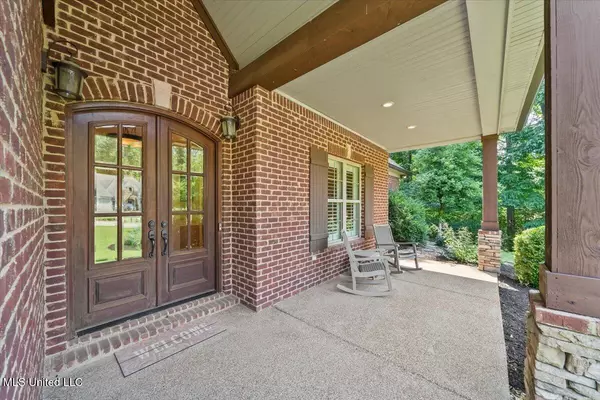$589,900
$589,900
For more information regarding the value of a property, please contact us for a free consultation.
5746 Burlington Lane Olive Branch, MS 38654
5 Beds
4 Baths
3,738 SqFt
Key Details
Sold Price $589,900
Property Type Single Family Home
Sub Type Single Family Residence
Listing Status Sold
Purchase Type For Sale
Square Footage 3,738 sqft
Price per Sqft $157
Subdivision Miller Station
MLS Listing ID 4115242
Sold Date 07/23/25
Style Traditional
Bedrooms 5
Full Baths 3
Half Baths 1
HOA Y/N Yes
Year Built 2014
Annual Tax Amount $2,681
Lot Size 1.440 Acres
Acres 1.44
Property Sub-Type Single Family Residence
Source MLS United
Property Description
Pictures do not do justice, this home is stunning. Exceptional Home on a Rare Double Lot! This spacious home features two expansive living rooms each with its own fireplace, plus an additional outdoor fireplace perfect for year-round entertaining. Enjoy the hot tub, covered patio and abundant outdoor entertaining space.
Inside, you'll find five generous bedrooms-including three on the first floor and a luxurious master suite complete with a relaxing soaker tub, a huge walk in shower and a custom walk in closet. The open floor plan is complemented by costom upgrades throughout.
The chef's kitchen boasts top-tier appliances and an unbelievable walk in pantry. Additional highlights include two on-demand hot water heaters, maintenance-free gutters and a whole-house generator for ultimate convenience and peace of mind. Storage is abundant, with an attic that spans the perimeter of the home. The three-car garage adds even more functionality to this incredible one of a kind property.
Location
State MS
County Desoto
Direction Hwy 302 to Center HIll heading South. Turn into Miller Station onto Miller Station LN, Right onto Burlington. House will be on the left..
Interior
Interior Features Crown Molding, Double Vanity, Entrance Foyer, Granite Counters, High Ceilings, Open Floorplan, Pantry, Primary Downstairs, Soaking Tub, Storage, Walk-In Closet(s), Kitchen Island
Heating Central
Cooling Central Air
Fireplaces Type Great Room, Stone, Outside
Fireplace Yes
Appliance Built-In Gas Oven, Disposal, Double Oven
Exterior
Exterior Feature Outdoor Kitchen
Parking Features Attached
Garage Spaces 3.0
Utilities Available Cable Available
Roof Type Architectural Shingles
Porch Front Porch, Patio, Porch
Garage Yes
Private Pool No
Building
Lot Description Few Trees, Landscaped
Foundation Slab
Sewer Public Sewer
Water Public
Architectural Style Traditional
Level or Stories Two
Structure Type Outdoor Kitchen
New Construction No
Schools
Elementary Schools Center Hill
Middle Schools Center Hill
High Schools Center Hill
Others
HOA Fee Include Other
Tax ID 2052040300009300
Read Less
Want to know what your home might be worth? Contact us for a FREE valuation!

Our team is ready to help you sell your home for the highest possible price ASAP

Information is deemed to be reliable but not guaranteed. Copyright © 2025 MLS United, LLC.






