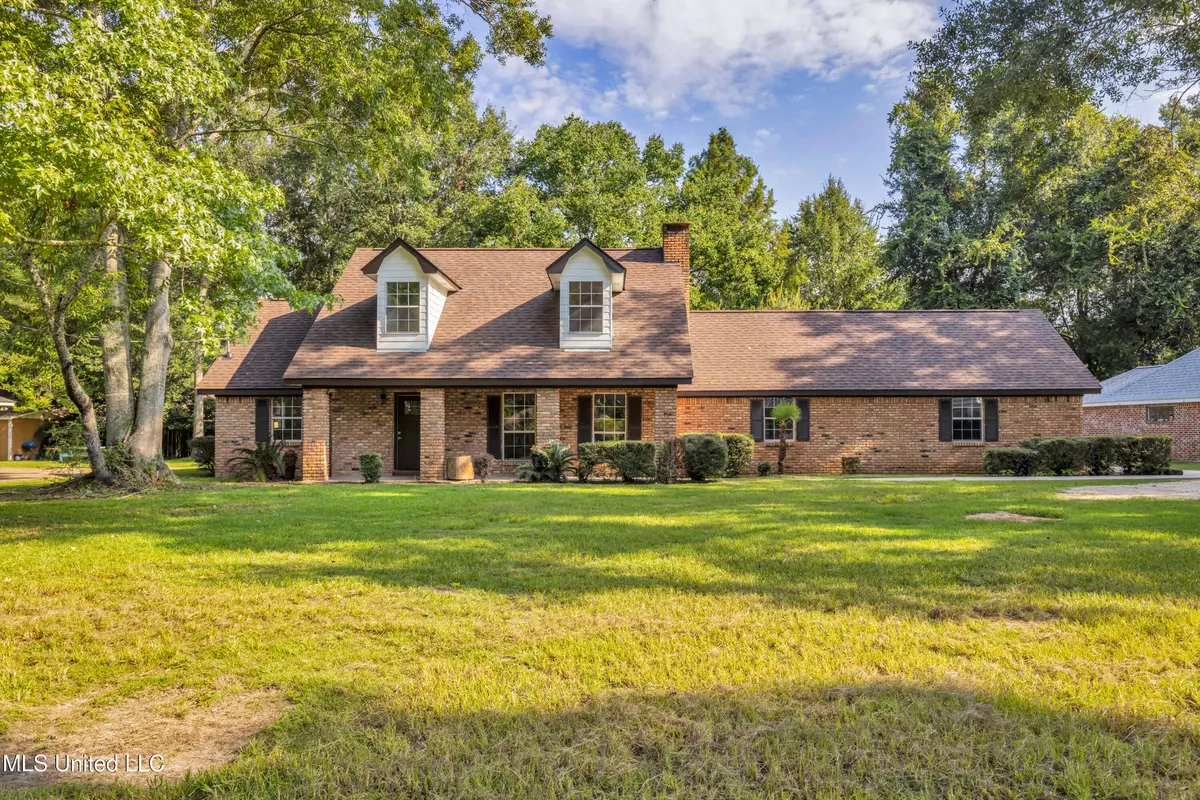$332,500
$332,500
For more information regarding the value of a property, please contact us for a free consultation.
1204 Hickory Hill Drive Gautier, MS 39553
4 Beds
3 Baths
2,749 SqFt
Key Details
Sold Price $332,500
Property Type Single Family Home
Sub Type Single Family Residence
Listing Status Sold
Purchase Type For Sale
Square Footage 2,749 sqft
Price per Sqft $120
Subdivision Hickory Hills
MLS Listing ID 4124190
Sold Date 11/19/25
Bedrooms 4
Full Baths 2
Half Baths 1
Year Built 1974
Annual Tax Amount $1,033
Lot Size 0.380 Acres
Acres 0.38
Property Sub-Type Single Family Residence
Source MLS United
Property Description
Your Dream Home Awaits! This beautifully remodeled 4-bedroom, 2.5-bath home is a must-see. Spanning over 2,700 square feet, this residence seamlessly blends classic charm with modern updates. The main floor features a primary bedroom, a formal dining room, a cozy living room, and a spacious family room with a wood-burning fireplace. A sunroom with a new mini-split system offers a perfect spot to relax and enjoy the natural light, while a covered front porch and patio provide inviting outdoor spaces. Upstairs features 3 bedrooms, one full bath, & bonus room for office, 5th bedroom or work out space. No detail has been overlooked in the recent remodel, which includes a new roof, new flooring, updated kitchen and appliances, new bathroom fixtures, and fresh interior and exterior paint. Additional upgrades include a new garage door, privacy fencing, a brand new driveway, and new crown molding, trim, and lighting throughout. Located just moments from the Hickory Hills Clubhouse & golf course, this home offers both a peaceful setting and easy access to the Interstate and Highway. Experience the perfect blend of comfort, style, and convenience. Schedule your private tour today!
Location
State MS
County Jackson
Community Boating, Clubhouse, Golf
Interior
Interior Features Ceiling Fan(s), Crown Molding, Entrance Foyer
Heating Central, Electric
Cooling Central Air, Electric, Multi Units
Flooring Luxury Vinyl, Ceramic Tile
Fireplaces Type Wood Burning
Fireplace Yes
Window Features Double Pane Windows
Appliance Dishwasher, Microwave, Refrigerator
Exterior
Exterior Feature Private Yard
Parking Features Attached, Driveway, Garage Door Opener, Garage Faces Side, Concrete
Garage Spaces 2.0
Community Features Boating, Clubhouse, Golf
Utilities Available Cable Available, Electricity Connected, Sewer Connected, Water Connected
Roof Type Architectural Shingles
Porch Front Porch
Garage Yes
Private Pool No
Building
Lot Description Fenced
Foundation Slab
Sewer Public Sewer
Water Public
Level or Stories Two
Structure Type Private Yard
New Construction No
Others
Tax ID 8-59-37-014.000
Read Less
Want to know what your home might be worth? Contact us for a FREE valuation!

Our team is ready to help you sell your home for the highest possible price ASAP

Information is deemed to be reliable but not guaranteed. Copyright © 2025 MLS United, LLC.






