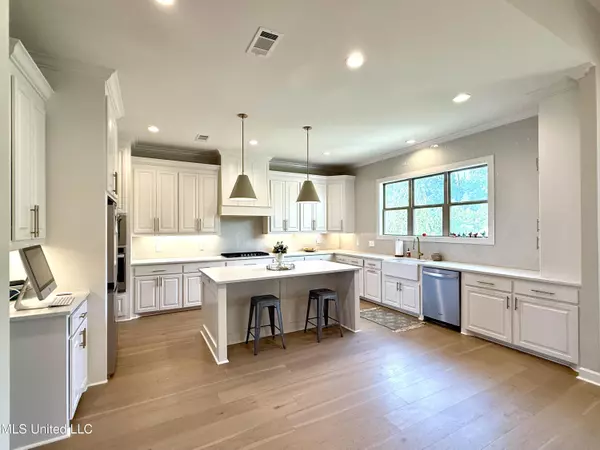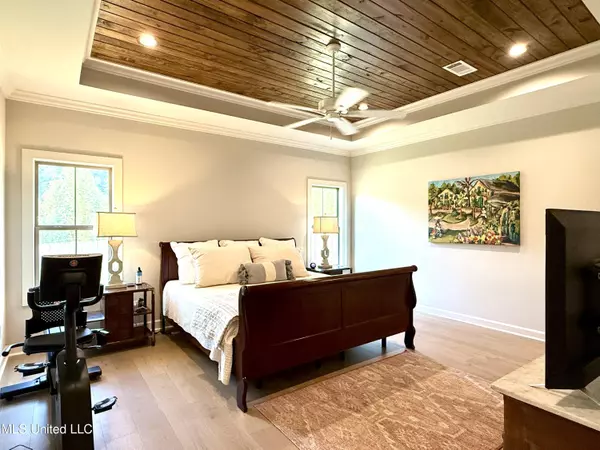$569,900
$569,900
For more information regarding the value of a property, please contact us for a free consultation.
114 Biltmore Cove Flowood, MS 39232
4 Beds
4 Baths
2,850 SqFt
Key Details
Sold Price $569,900
Property Type Single Family Home
Sub Type Single Family Residence
Listing Status Sold
Purchase Type For Sale
Square Footage 2,850 sqft
Price per Sqft $199
Subdivision Biltmore Cove
MLS Listing ID 4125576
Sold Date 11/21/25
Style Bungalow
Bedrooms 4
Full Baths 3
Half Baths 1
HOA Fees $50/ann
HOA Y/N Yes
Year Built 2023
Annual Tax Amount $4,625
Lot Size 0.300 Acres
Acres 0.3
Property Sub-Type Single Family Residence
Source MLS United
Property Description
Better than new conveniently located in the heart of Flowood! This gorgeous 4 bedroom, 3.5 bath open split plan features 2850 sq. ft. of living space! Inviting Southern living style front porch. Formal entry, large dining space, huge living room with built-ins, gas log fireplace and wall of windows with plenty of natural light. This open plan features a beautiful kitchen with quartz countertops, farm sink, stainless steel appliances, huge island, gas cooktop, walk in pantry and plenty of counter space! Half bath off kitchen area for guests. Spacious primary suite with pine tray ceiling. Primary bath with double vanities, soaking tub, separate tile shower and HUGE walk in closet with plenty of built ins. 2 guest bedrooms downstairs share a Jack and Jill bath. Large laundry room with butcher block countertops, utility sink and plenty of additional storage. Cubby area off garage entry for all the kids gear. Upstairs features a 4th bedroom, private bath, closet and entry into a walk in attic that could easily be made into a bonus or game room! Large covered patio with built in grill and privacy fenced backyard! 3 car garage with additional storage. This lovely home is nestled in the gated comminty of Biltmore Cove just minutes from all the activities at Dogwood and The Ross Barnett Reservoir! Excellent Northwest Rankin School district and only minutes from Hartfield Academy and Jackson Prep! Call your favorite Realtor today for a private showing!
Location
State MS
County Rankin
Direction Lakeland Dr, turn onto Cooper Rd, Biltmore will be down on the left, gated entrance
Interior
Interior Features Breakfast Bar, Built-in Features, Ceiling Fan(s), Crown Molding, Double Vanity, Entrance Foyer, High Ceilings, High Speed Internet, Kitchen Island, Open Floorplan, Pantry, Primary Downstairs, Smart Thermostat, Soaking Tub, Storage, Tray Ceiling(s)
Heating Central, Fireplace(s), Natural Gas
Cooling Ceiling Fan(s), Central Air, Electric
Flooring Luxury Vinyl
Fireplaces Type Gas Log, Living Room
Fireplace Yes
Window Features Aluminum Frames,Double Pane Windows,Insulated Windows,Storm Window(s)
Appliance Dishwasher, Disposal, Exhaust Fan, Gas Cooktop, Microwave, Plumbed For Ice Maker, Self Cleaning Oven, Tankless Water Heater
Laundry Laundry Room, Main Level
Exterior
Exterior Feature Gas Grill, Outdoor Grill
Parking Features Attached, Storage, Paved
Garage Spaces 3.0
Community Features None
Utilities Available Electricity Connected, Natural Gas Connected, Sewer Connected, Water Connected, Cat-5 Prewired, Natural Gas in Kitchen
Roof Type Architectural Shingles
Porch Front Porch
Garage Yes
Private Pool No
Building
Lot Description Cul-De-Sac, Fenced, Front Yard, Landscaped
Foundation Slab
Sewer Public Sewer
Water Public
Architectural Style Bungalow
Level or Stories One and One Half
Structure Type Gas Grill,Outdoor Grill
New Construction No
Schools
Elementary Schools Flowood
Middle Schools Northwest Rankin Middle
High Schools Northwest Rankin
Others
HOA Fee Include Management
Tax ID G1100017100060
Read Less
Want to know what your home might be worth? Contact us for a FREE valuation!

Our team is ready to help you sell your home for the highest possible price ASAP

Information is deemed to be reliable but not guaranteed. Copyright © 2025 MLS United, LLC.






