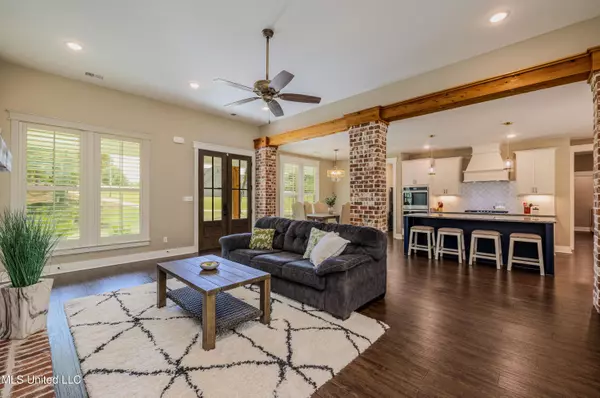$459,000
$459,000
For more information regarding the value of a property, please contact us for a free consultation.
14424 Myers Plantation Cove Byhalia, MS 38611
4 Beds
4 Baths
2,358 SqFt
Key Details
Sold Price $459,000
Property Type Single Family Home
Sub Type Single Family Residence
Listing Status Sold
Purchase Type For Sale
Square Footage 2,358 sqft
Price per Sqft $194
Subdivision Byhalia Creek Farms
MLS Listing ID 4124662
Sold Date 11/25/25
Style Traditional
Bedrooms 4
Full Baths 3
Half Baths 1
Year Built 2021
Annual Tax Amount $2,265
Lot Size 1.720 Acres
Acres 1.72
Property Sub-Type Single Family Residence
Source MLS United
Property Description
OWN THIS HOME FOR ABOUT $3,000 PER MONTH & Lewisburg Schools!**$9,000 COMBINED LENDER SELLER CREDIT AT CLOSE.**Looking for wide-open living with a touch of country charm? This Byhalia Creek Farms beauty delivers. The kitchen is built for real gatherings with family and friends—big meals, long talks, and everything in between. The 1st floor master suite? Spacious, comfortable, and made for winding down after a long day. Out back, the covered patio is your spot for grilling, rocking, or just watching the sun set in peace. Built in 2021, This well-kept newer home blends comfort, space, and Southern ease in all the right ways. ''If you think the pictures are nice, wait until you're standing here.''
Location
State MS
County Desoto
Direction From I-269 go south On Red Banks Rd, turn left on Byhalia Rd, turn right on Meyers Rd. turn right on Meyers Plantation Rd, house is on the left
Interior
Interior Features Breakfast Bar, Ceiling Fan(s), Double Vanity, Kitchen Island, Pantry, Soaking Tub
Heating Central
Cooling Ceiling Fan(s), Central Air
Flooring Hardwood, Tile
Fireplaces Type Living Room
Fireplace Yes
Appliance Dishwasher, Disposal, Double Oven, Gas Cooktop
Laundry Laundry Room, Main Level
Exterior
Exterior Feature None
Parking Features Attached, Driveway, Garage Faces Side
Garage Spaces 2.0
Utilities Available Electricity Connected, Propane Connected, Sewer Not Available, Water Connected, Propane
Roof Type Composition
Garage Yes
Private Pool No
Building
Lot Description Cul-De-Sac, Wooded
Foundation Slab
Sewer Septic Tank
Water Public
Architectural Style Traditional
Level or Stories Two
Structure Type None
New Construction No
Schools
Elementary Schools Lewisburg
Middle Schools Lewisburg Middle
High Schools Lewisburg
Others
Tax ID 3052040300007200
Read Less
Want to know what your home might be worth? Contact us for a FREE valuation!

Our team is ready to help you sell your home for the highest possible price ASAP

Information is deemed to be reliable but not guaranteed. Copyright © 2025 MLS United, LLC.






